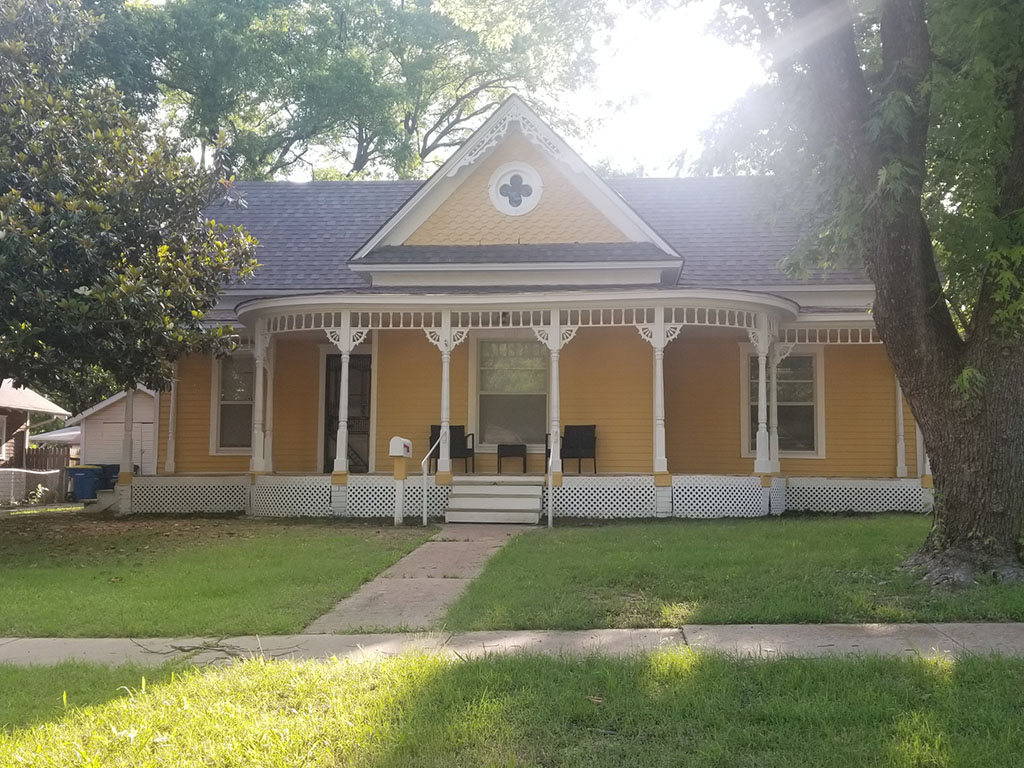Cowboys’ History

Show all Photos
How to Book
(Prices differ):
Call or Text:
405-937-0333
E-Mail:
book@amwproperties.com
- 3 Bedrooms
- 2 Baths
- 5 Beds
- 11 Guests
- Private Hot Tub
- Kitchen
- Parking on Premise
- TV
- Washer/Dryer
- Security cameras on property
- Central air conditioning
Detailed Property Description
One of few homes permitted to legally host short-term in Stillwater.
The William Frick House is in the National Register of Historic Places — one of the best remaining examples of turn of the century Victorian style cottages in this area. Original architecture remains, but an addition, adds plenty of space.
One block from the public library, two blocks from a public park with splash pad, and nine blocks from OSU in the heart of the original Stillwater residential area.
The Space
This is still something of a work in progress. We’re working to do some touch up, and furnish and decorate the home by mid-May. Photos are how the house currently looks – frankly, a little empty. As we furnish and re-decorate, we’ll update photos so that you can see more specifically what it will look like when you visit. If you want to get an idea of how we furnish and decorate, you can take a look at our other places at: https://www.airbnb.com/users/6986251/listings.
The house was built at the turn of the century by William Frick, owner of Stillwater’s first feed store, the Frick House is one of the best remaining examples of turn of the century Victorian style cottages. It is a single-story cottage. Carpenter gothic trim and octagon cut fish-scale shingles decorate the gables. A curving porch extends the width of the front of the house. The porch is enhanced with turned posts, with supporting brackets and spindle bands under the eaves. We’ll be working to re-create the turned railing posts that originally surrounded the porch. The peak of the house is accented by a dormer with small ventilating window cut in a quatrefoil pattern and additional scrollwork.
The original section of the house, consisting of four rooms at the front of the house, has undergone very minimal alteration. Original wood paneling and some fixtures have been retained. The ceilings-have been lowered.
An addition that contains a large living area two bedrooms and a full bath was added to the back of the house to comprise nearly 1800 square feet of living space.
In the coming months, we’re planning to add a fourth bedroom near the two existing rooms in the back of the house.
The house can sleep up to a very crowded 11 people the way we plan to furnish it initially; but that’s counting two in each double bed, two in the sofa bed, two on an air mattress, and one on a roll-away. With only two bathrooms, you’d need to be a pretty close family for that many to share.
All occupants must be registered.
There’s also cable HD television and unlimited WiFi Internet service
Guest access
There is off-street paved parking for five medium-sized cars in the driveway (nose to tail, blocking each other in) and abundant street parking for others.
Other things to note
AirBnB collects state and city sales and lodging taxes as is required of all short-term rentals.
